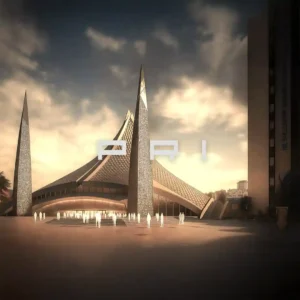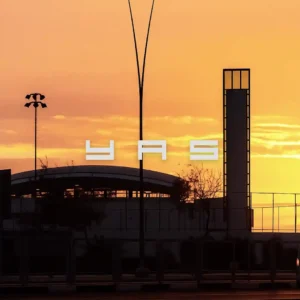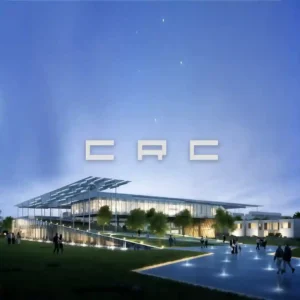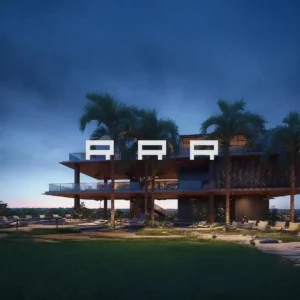Residential – Cairo – Egypt
Private
120,000 sqm
2019
A Layered Urban Experience in October City
Set in the heart of October City, this new mixed-use development introduces a fresh architectural language and a redefined approach to landscape and urban organization. With a diverse program of functions and building types, the project aims to create a vibrant, integrated community that responds to both its context and its users’ needs.
The masterplan is structured through a strategic layering of zones — a thoughtful response to access, activity, and atmosphere. Along the main road, a commercial strip forms the project’s most public and dynamic edge. Positioned for maximum visibility and footfall, this zone activates the development and connects it directly to the urban fabric.
Behind this commercial layer, the design transitions into a more private and tranquil environment. Residential buildings are thoughtfully placed in the second tier of the site, shielded from the main road by the commercial front. This arrangement allows for a quieter living experience, enhanced by pockets of green landscape and generous open spaces that foster community and well-being.
The landscape strategy plays a key role in the identity of the development — not as background, but as a defining element. Green corridors, shaded walkways, and landscaped courtyards are carefully woven throughout the site, offering a continuous and immersive outdoor experience.
This layered planning approach creates a rich urban tapestry — where the energy of commercial activity and the calm of residential life coexist in harmony. The result is a contemporary model for mixed-use living in October City, grounded in clarity, accessibility, and human-centered design.



