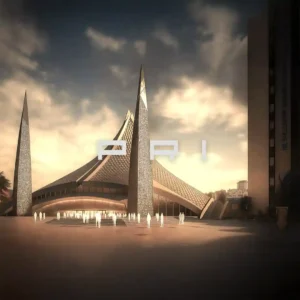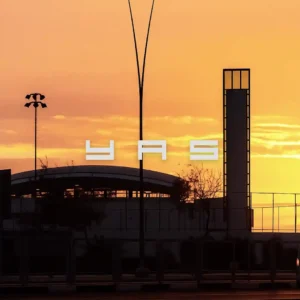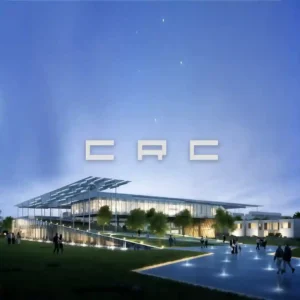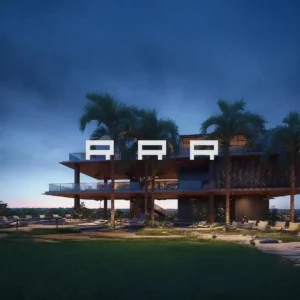Educational – Armenia
Imkan
7,000 sqm
2019
Blending Climate, Culture, and Community: A Nursery Project in Armenia
This project presented a unique opportunity—a chance to design within the unfamiliar yet inspiring natural landscape of Armenia. With a new climate, culture, and context to respond to, the design became a journey of discovery: one that sought to harmonize indoor comfort with outdoor engagement, across all seasons.
At the heart of the concept is a smart sectional strategy that shaped the entire architectural response. The section was not an afterthought—it was the origin of the design, carefully crafted to address the needs of both winter and summer in Armenia’s distinct climate.
During the colder months, the architecture embraces warmth and enclosure. Interior spaces are thoughtfully positioned and thermally protected, while still offering visual and physical connections to the outside. A series of semi-enclosed, warm outdoor play pockets allow children to step out of their classrooms and enjoy the fresh air, even during winter.
These transitional spaces offer safety, comfort, and a soft connection to nature—without exposure to harsh weather.
As the seasons shift and summer arrives, the building opens up to a vibrant sunny outdoor plaza. Here, the section evolves into a stepped, lifted platform—an amphitheater-like space that blurs the boundaries between structure and landscape. This elevated terrace becomes a stage for the community: a place for families to gather, celebrate, and share experiences. It’s not just functional—it’s emotional, offering space for connection and belonging.
Throughout the design, the goal was to create a nurturing environment that adapts to time, weather, and human needs. Whether it’s a quiet winter day of indoor learning or a joyful summer gathering under the sun, the architecture supports it all—bridging cultures, climates, and generations through thoughtful, responsive design.



