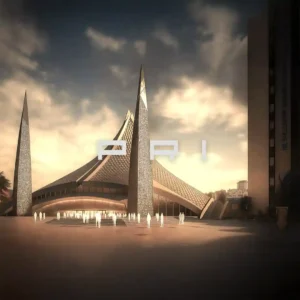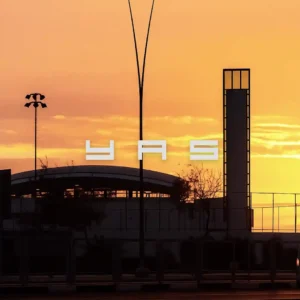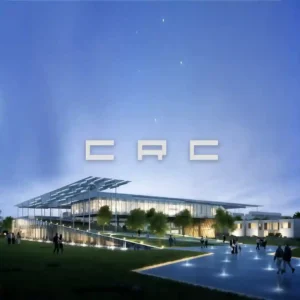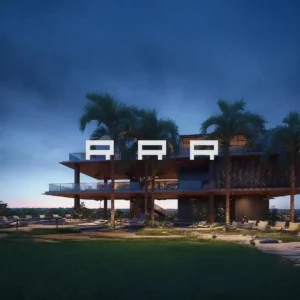Commercial – Al Khobar – KSA
Parkers
230 sqm
2021
Turning Constraints into Opportunities: A Fluid Response to an Irregular Plot
Despite the challenges posed by the irregular shape of the plot, the design emerged with remarkable clarity and coherence—thanks to the curved drive-thru circulation that became a key driver of the overall layout. Rather than being a limitation, the site’s geometry inspired a fluid and organic solution that ties the project together both functionally and aesthetically.
The nature of the program—centered around drive-thru access and dynamic user flow—naturally resolved the complexity of the site. The curved pathways allow for effortless vehicular movement, while also shaping the architectural masses in a way that feels intentional and connected. This strategic circulation design led to an open dialogue between buildings, blurring boundaries and creating meaningful relationships across the development.
As a result, a series of outdoor pockets and courtyards emerged organically within the layout. These spaces act as transitional zones, amplifying the indoor experience and bringing natural light, fresh air, and greenery deeper into the built environment. Whether used for casual seating, social interaction, or simply visual relief, these open-air voids enhance both the functionality and spatial quality of the project.
Ultimately, what began as a challenge became a catalyst for innovation. The design demonstrates how thoughtful planning and responsiveness to context can transform a difficult plot into a cohesive, vibrant destination—where circulation, architecture, and landscape come together in harmony, reinforcing the project’s core values of openness, flow, and user-centered design.



