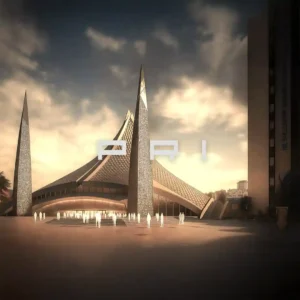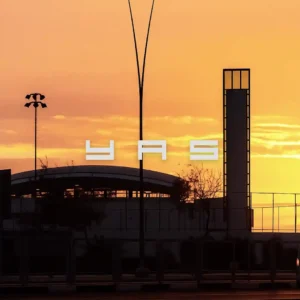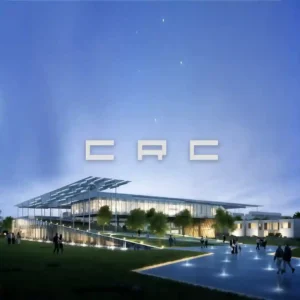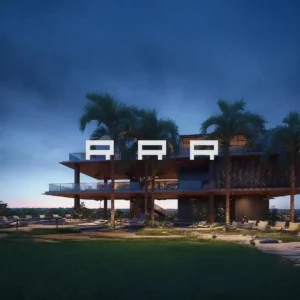Residential – Abu Dhabi – UAE
Private
850 sqm
2023
A Private Sanctuary: Balancing Exposure, Privacy, and Serenity
Located near a main road and surrounded by neighboring villas, this private residence presented a clear challenge: how to create a peaceful, secluded home within a highly exposed context. Without careful planning, every room would risk losing privacy and becoming overwhelmed by street noise and visual intrusion.
The design responds with a thoughtful architectural strategy — one that prioritizes privacy, comfort, and spatial harmony. Side balconies, screened façades, and internal courts are used as key design elements to redirect sunlight, reduce exposure, and shield the interiors from both the street and nearby homes.
A layered system of privacy is created through the use of screens and setbacks, allowing natural light to filter in while blocking unwanted views.
These elements not only protect the interior spaces but also contribute to the architectural identity of the house, creating a refined and composed exterior expression.
At the heart of the home lies a central courtyard — the core of the spatial experience. This internal oasis brings light, ventilation, and a sense of calm into the residence. Framed by the surrounding living spaces, it features a seamless pool that becomes an extension of both the architecture and daily life. Most of the rooms are oriented toward this courtyard, ensuring privacy without sacrificing openness or connection to the outdoors.
Through this approach, the design achieves a rare balance — offering a quiet, inward-looking retreat that shields its inhabitants from the surrounding chaos, while enhancing the quality of living through thoughtful spatial flow and a deep sense of tranquility.



