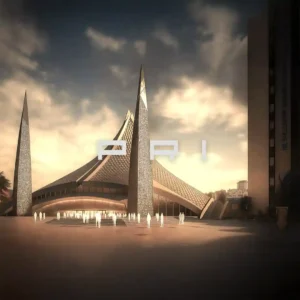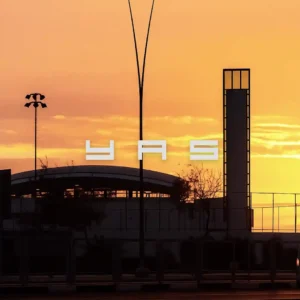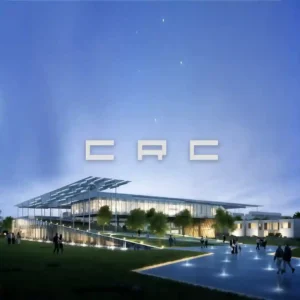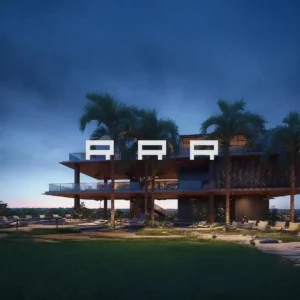Office – Abu Dhabi – UAE
Private
18,000 sqm
2018
A Community-Centered Workplace: Office Design Within a Residential Fabric
Set within the heart of a residential complex, this new office building is designed to seamlessly integrate with its urban surroundings, offering more than just workspace—it provides shared value for both its users and the neighboring community.
Generosity is at the core of the design approach. The architecture introduces a series of inviting breakout spaces that serve not only the office occupants but also the residents nearby. These outdoor areas encourage interaction, relaxation, and informal gatherings, transforming the project into a social and professional hub within the residential fabric.
The building mass is thoughtfully split, creating a central open space that acts as a green courtyard and communal heart. This strategic break in the volume allows for natural airflow to pass through the site, maintaining cooler temperatures and a pleasant microclimate throughout the year.
The open space also provides a visual and physical connection between the building and the surrounding landscape,enhancing a sense of openness and community.
The facades are gently articulated with a series of external shading elements and sun-breakers that not only define the building’s character but also play a crucial role in passive climate control. These architectural features reduce solar gain, protect interior spaces from harsh sunlight, and create a comfortable, well-lit environment for work.
With its human-centered design, climate-responsive strategies, and a clear intent to enhance the everyday experience, this office building sets a new example for contextual and community-focused architecture—a place where work, life, and neighborhood coexist in harmony.



